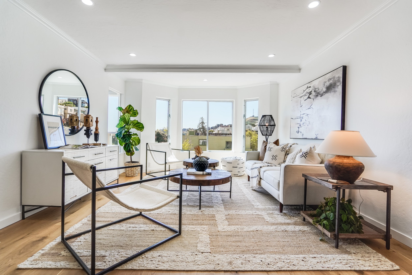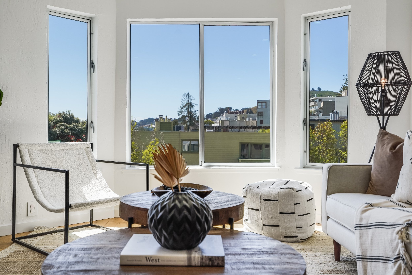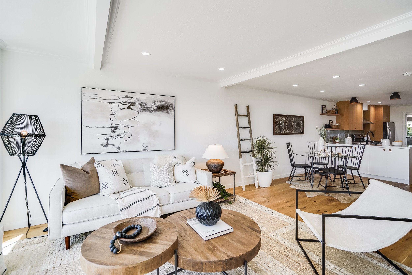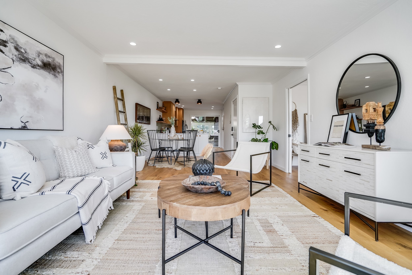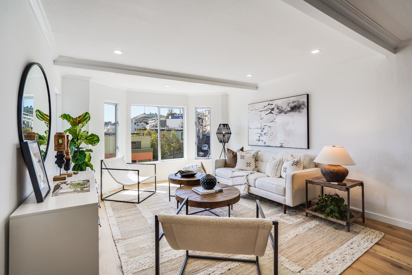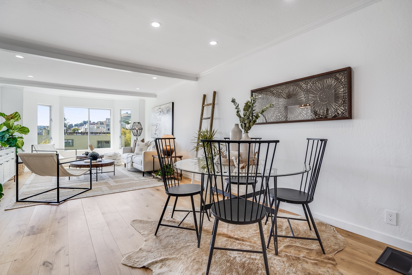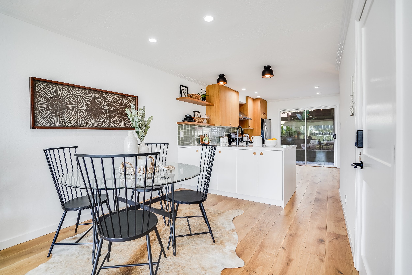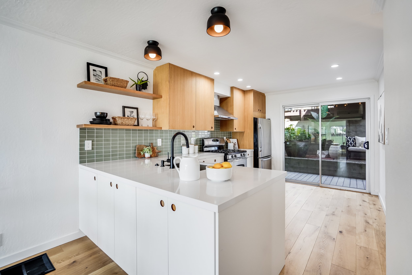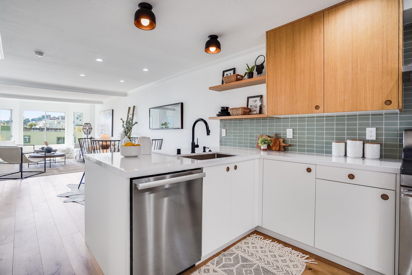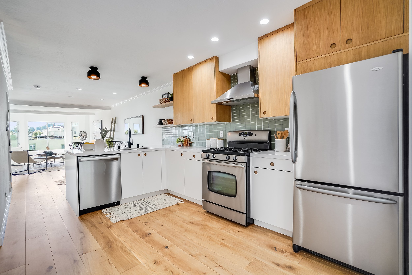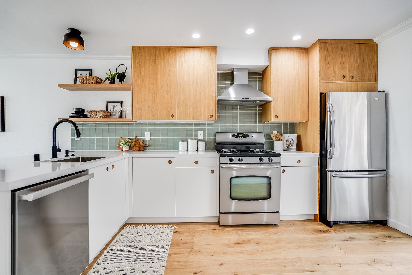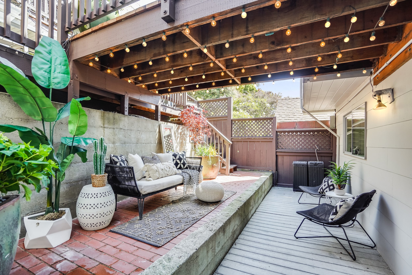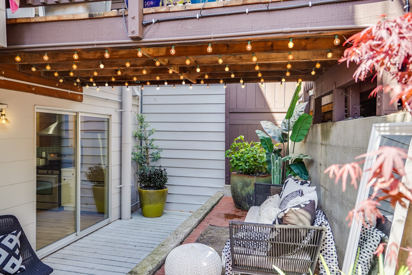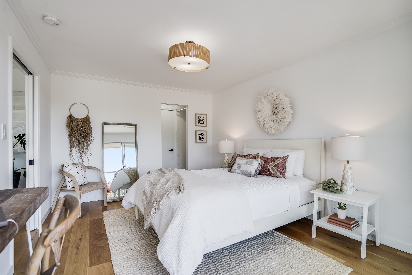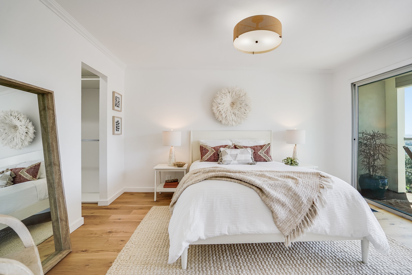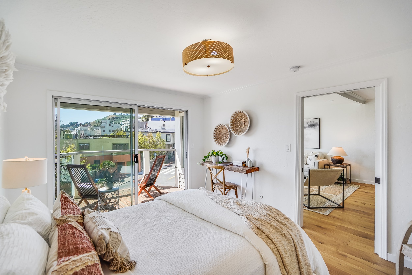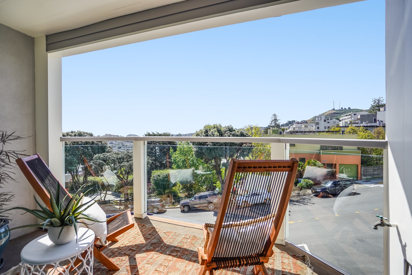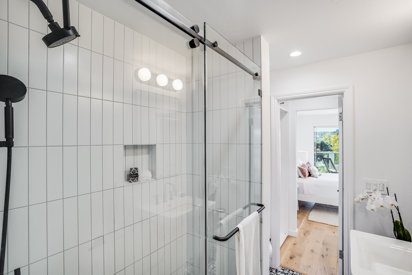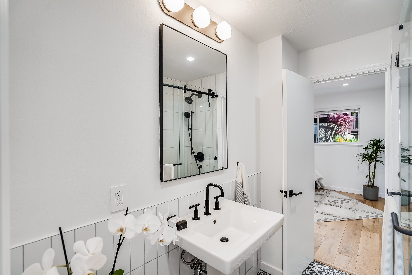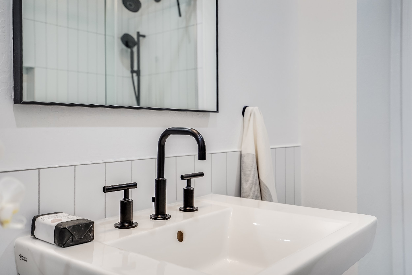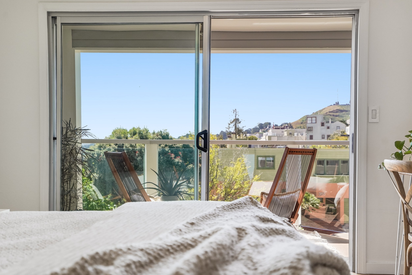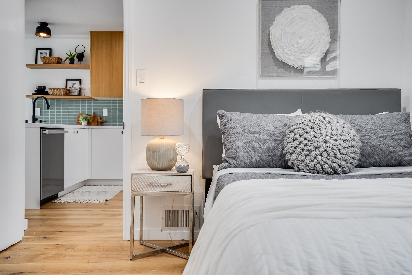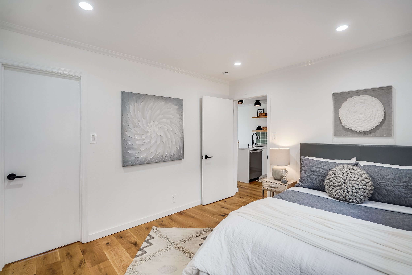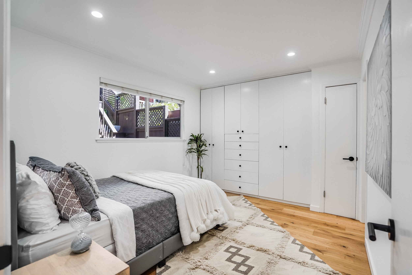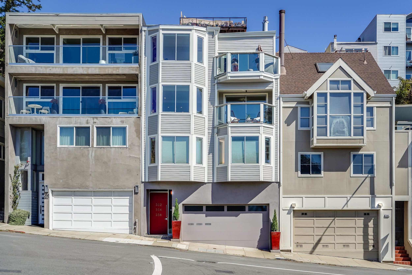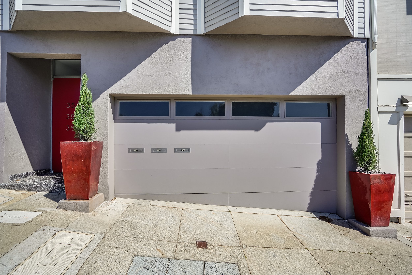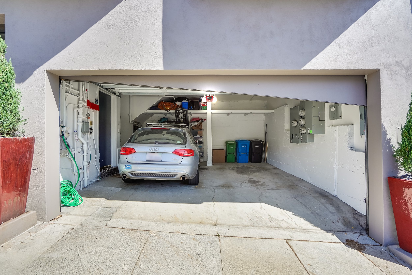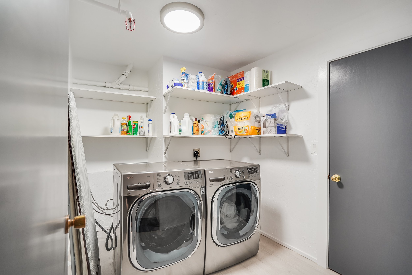
Condo Highlights
House like condo in boutique 3-unit building
2 beds, 1 bath. Built 1975
Full interior remodel designed by local SF firm, Form and Field and built by LY Green Construction. Completed with SFDBI permits.
2 outdoor spaces: Walk out patio and View balcony
1-car side by side parking in attached garage with internal entrance to building
Views, views, views!
HOA dues: $190/month
Living, Dining Areas
Bay window perfectly frames Sutro Tower and Twin Peaks
Gorgeous white oak hardwood floors anchor the room in warmth
Recessed lighting on dimmers perfect for adjusting to any mood
Crisp white Benjamin Moore paint, Chantilly Lace provides the perfect background palate
Wood beams and crown molding frame the space
The open concept provides capacity for both intimate gatherings and those that are larger in scale
Nest thermostat
Kitchen
Fully re-imagined and expanded
Custom cabinetry by Reform Cabinetry
Stylish black and copper light fixtures above the peninsula
Silestone 2cm counter tops and Fireclay tile back splash add the perfect infusion of color
Peninsula with extra storage makes a perfect space for keeping kitchen gadgets within reach
Stainless appliances including large refrigerator, Miele Futura Crystal dishwasher, gas range with Zephyr Ombra vent hood
Deep undermount stainless sink with Matte black Delta Trinsic Faucet and soap dispenser
Warm white oak floors and recessed lighting
Primary Bedroom
Primary Suite with sliding glass doors flows seamlessly onto a private view balcony
Designer mounted light fixture and recessed lights on dimers
Ample room for a King bed and an office nook
Closet organizers maximize the storage space
Warm white oak floors
2nd Bedroom
Very private with outlooks on the patio space
Wall to wall built in closet system with matte black hardware
Warm white oak floors and recessed lighting
Bathroom
Jack and Jill access allowing both bedrooms to read like a suite
Fully remodeled with lux touches throughout
Kohler Purist multi-function shower system
CB2 Infinity black medicine cabinet
Pastille Vanity wall sconce in matte black
Ann Sacks terrazzo renata floor tiles which pay homage to the terrazzo of the building
Ann Sacks graphite savoy mosaic penny tile is the anchor of the shower floor
Kohler Purist tissue holder and robe hooks
Kohler Purist widespread faucet
Updated humidity control by way of 3in1 WhisperControl Condensation sensor and ceiling mounted WhisperSense exhaust fan
Outdoor Spaces – TWO!
Patio off of kitchen extends the living space and creates the ultimate in indoor/outdoor living
Large decorative planters with unique plantings add a lush feel to the back patio
Bistro light filled space is the perfect get a way without having to leave the condo
Tiered spaces allowing for different zones and functions
View balcony off the primary suite
Views frame iconic Sutro Tower and Twin Peaks
Garage
Attached with interior building entry
Proper parking space, not tandem
Large storage area in garage deeded to unit
Extra Storage
Deeded storage space off of the laundry room
Ability to create functional storage in the garage in front of the parking space
Shelf space in shared laundry room
Building Highlights
Well run, self-managed HOA
Built in 1975
Newer Roof (2020)
Building patched, cleaned and painted (2021)
Newer Water Heater (2021)
Garage interior repainted
Common area hallways: Painted, updated light fixtures and added additional light source at the landing between units 354 and 356 entrances. Updated with commercial grade carpet in the stairwell. Added new Tom Dixon opal pendent entry light at the front door to building.
Laundry room: Painted, updated with luxury vinyl plank flooring and new shelving
Mail boxes: Added secure mailbox slots on garage door
Exterior: Fresh plants added to front planters
2 car garage, side by side with automatic door opener and room for storage
Pet friendly, 2 pets allowed
Rentals permitted, 30-day minimum lease
2 units owner occupied, 1 unit (Unit 356) for sale
Neighborhood Highlights
Nearby Neighborhoods
Surrounded by amazing neighborhoods: Cole Valley, NOPA, Castro, Haight, Ashbury Heights
Green Spaces
Corona Heights Park
Buena Vista Park
Golden Gate Park Panhandle
Magical SF steps/stairs nearby - Vulcan, Henry, Corbin, Saturn, Mt. Olympus, and Monument
Grocery + Corner Markets
Luke’s Local, Cole @ Parnassus
Whole Foods, Haight @ Ashbury
Courtney’s Produce, Castro @ 14th St
Mollie Stone’s, 18th St @ Collingwood
Upper Terrace Market, 17th St. @ Roosevelt
Nearby Farmers Markets
Castro Farmers Market | Noe @ Castro
Divisadero Farmers Market | Fell @ Baker
Transportation Friendly
Tech Shuttle Stops, MUNI 37, 24 plus the Castro Main Station with connection trains to BART

